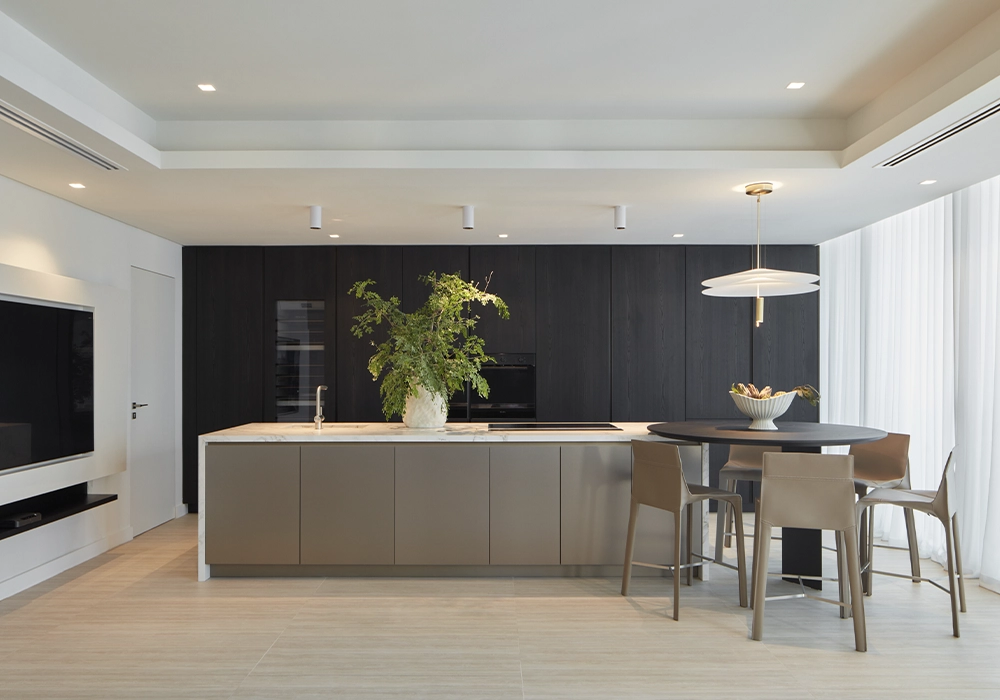
Sterling
Background
This project was a designer’s dream, thanks to our incredible client – a family of five who recently moved to Dubai. With their impeccable taste and clean, elegant aesthetic, they embraced our vision from the start, approving the first concept without revisions.
Their trust and open communication made the process smooth, and we worked seamlessly with contractors, suppliers, and all involved.
Now settled in their new home, they’re enjoying the space, and we’ve maintained a close relationship.
The project’s success was the result of collaboration with top industry leaders, including main contractor Cherwell Interiors, flooring by Kahrs (Nordic Homework), Poliform kitchen by Obegi Home, and FF&E supplied by The Collectional.
Design Philosophy
Experience-centered Design.
The main goal was to reflect the elegant and classy lifestyle of the client and prioritize their experience in the space, its usability and practicality but in a very elevated and refined
way.
Living Room
Going into the formal living room, the double height windows and striking views of the city take your breath away. I didn’t want to take too much attention away from the view and overwhelm the space, so I went for the travertine cladded feature wall, muted yet elevated. Beautiful Gervasoni chandeliers draw your eyes up and highlights the grandness of the space. The fireplace creates a beautiful, ambient glow that enhances the room’s luxurious atmosphere while adding a lot of warmth. The Cassina grid rug reflects the geometry of the design.
All the furniture has curvy rounded shapes for organic and comfortable flow. The overall color palette is neutral and enriched with tones and textures of natural stone and brass.
Dining Area
The Bonaldo Pivot table with Emperador marble top paired with Agapecasa chairs make a very chic yet approachable composition. The Bocci chandelier above adds a needed touch without overwhelming the space, while giving a pleasant glow that both looks and feels good.
The champaign color island as a backdrop paired with Poliform bar stools lighten the black wall of tall cabinets in the kitchen area.
The breakfast nook attached to the island provides a comfortable space for casual meals. The tea station that hides all the small appliances gives a neat look.
Lounge/Library
The client has a big collection of books, so we created a perfect place to display them while reading them comfortably on the iconic Cassina chaise longue. The client’s artwork was a perfect splash of bright colors into this muted and calm room. The wooden cladding on the ceiling provides separation from the open space below adding warmth and texture.
The B&B Italia Surface low table with chrome sides is almost invisible which is perfect for this somewhat small loft-like space.
Master Bedroom
The master bedroom is always a sanctuary of the house. Minimalist elegance, designed to evoke calm and balance. The vertical slatted feature wall serves as both a backdrop and a textural design element, enhancing the room’s sense of height and dimension.
We added different seating options for a welcoming and relaxing atmosphere. The B&B Italia Atoll daybed by the window makes a nice comfortable spot. All colors and textures were limited to keep the stimulus low. A perfect place to unwind and calm minds after a busy day.
The Poliform inspired walk-in wardrobe carefully executed by the Cherwell team gives enough space for him and her with a vanity table, desk, island, and a lot of beautifully lit storage.

